2D Plan Information
Definition
A 2D Plan is a generated jpg image of a scene with the following characteristics:
- It can be a top or a front view
- It is an orthographic projection of the scene (no perspective)
- It shows only the outline of the objects in black on a white background, and no texture or material
- It displays information like the dimensions of the cabinets, the numbering, and symbols
The dimensions and numbering are displayed only for the bathroom furniture. it includes the following types :
- The cabinets with the closed tag
BaseCabinets,CornerCabinets,HalfHeightCabinets,HighCabinets,WallCabinets,CoverPanels - The equipment with the closed tag
Cooktops,Dishwashers,Dryers,Hoods,OvenCabinets,Refrigerators,UnderSinkCabinets,Washers,WineCellars - The fillers with the closed tag
FreeStandingFillerStrips,FillerStripAngle,FillerStrips
The generation of the 2D Plans can be requested with an iFrame message
➡️ Refer to iFrame Message documentation 🔗
➡️ Refer to Print documentation 🔗
Version
There are currently 2 versions of the 2D plans.
On version 1, the scene is directly rendered, depending on the project geometry. The result is very accurate, but may contain too many details, which results in a difficult reading of the plan :
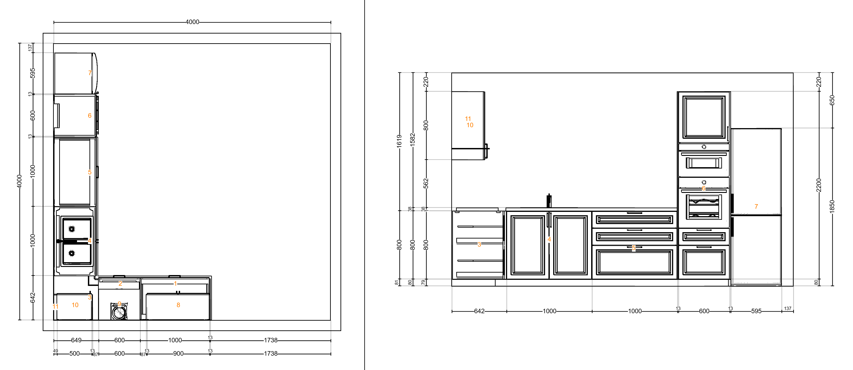
On version 2, a simplified version of the cabinets is computed, which is more readable.
The top view shows the opening side of the cabinets doors, and the equipements hava a symbol, and reference, to help identifying them
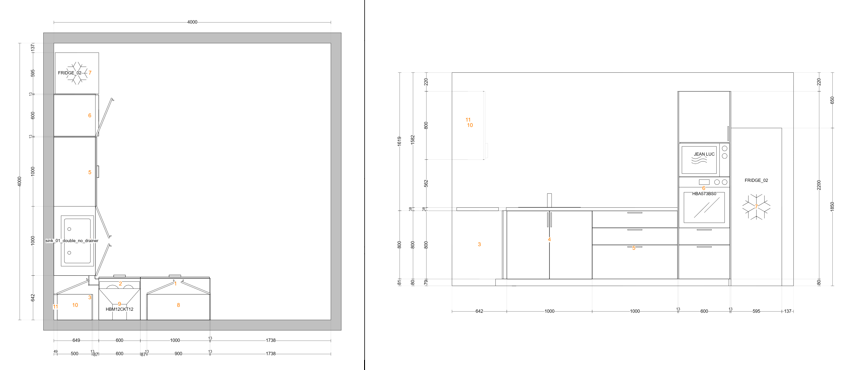
Types of 2D Plans
all the following examples are generated from this project :
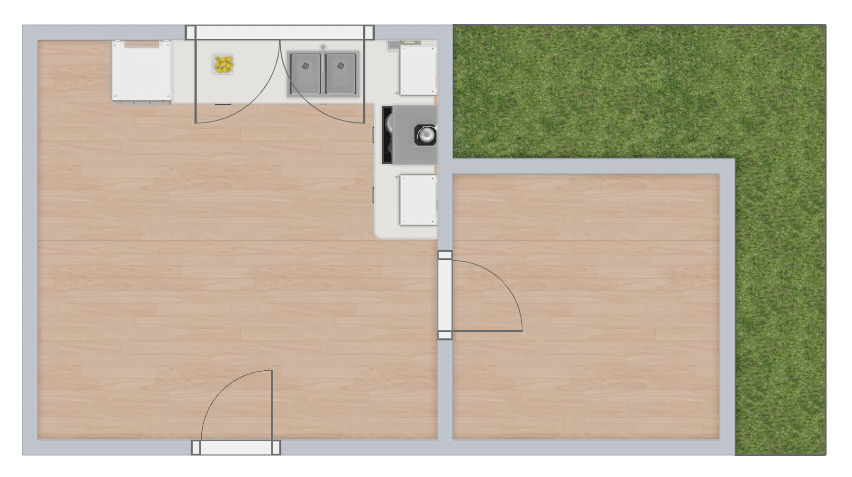
There are currently 7 types of 2D Plans, defined by the typePlan parameter :
Top
Generates top plans :
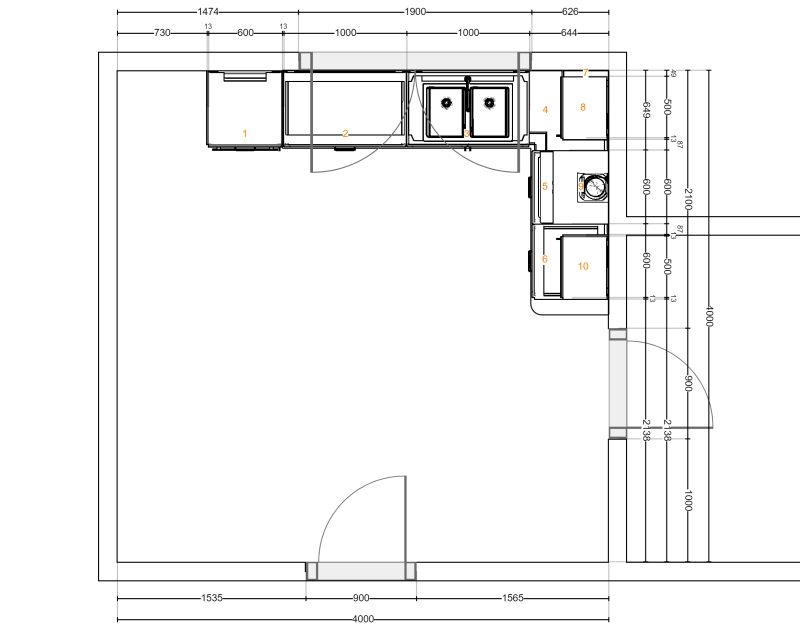
TopGround
Generates top plans only of the floor furniture (the cabinets with an altitude lower than 300mm) :
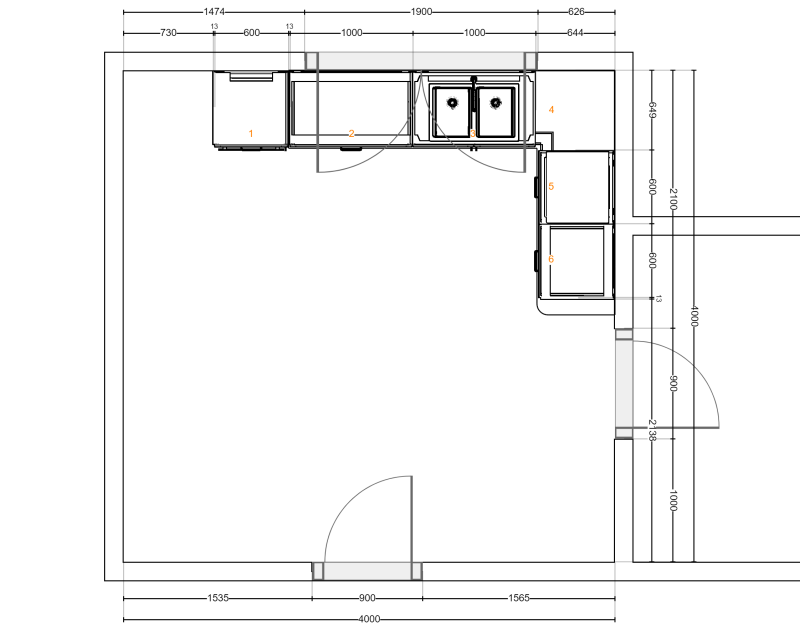
TopWall
Generates top plans only of the wall furniture (the cabinets with an altitude greater than 300mm) :
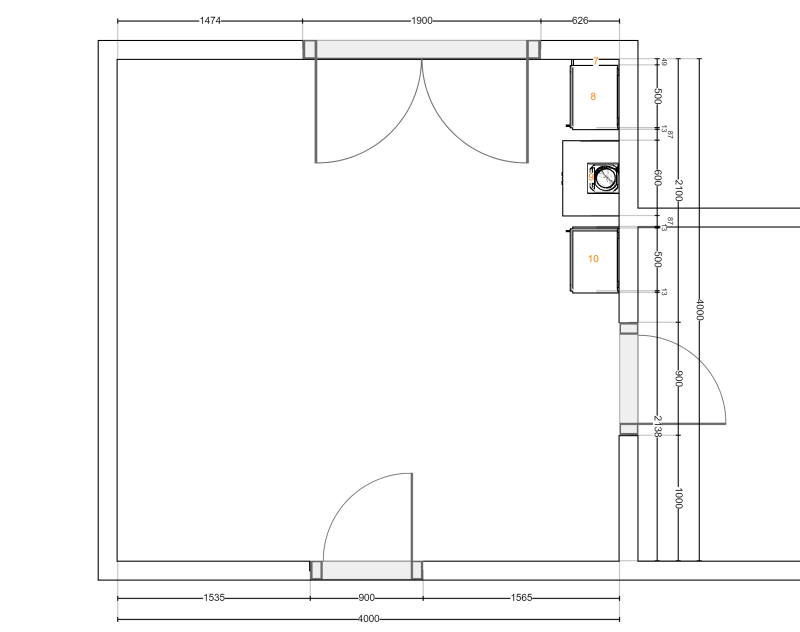
Face
Generates a face plan in front of each group of aligned bathroom cabinets (the list of bathroom cabinet tags is described on top of this page) :
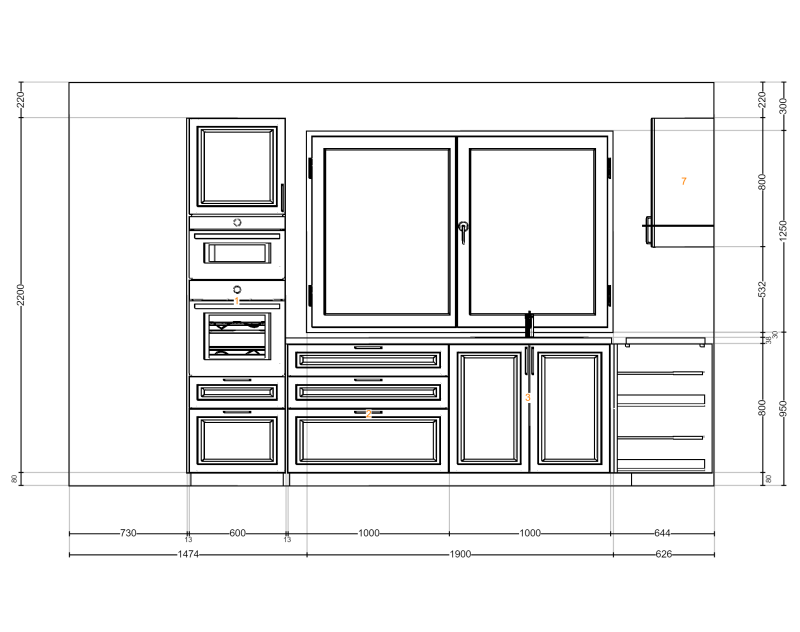
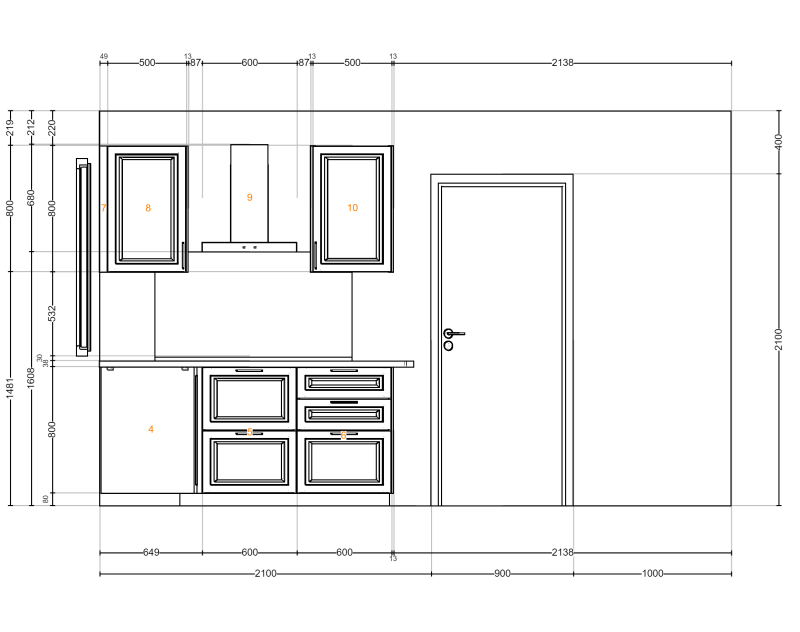
Worktop
Generates a plan of each worktop of the project :
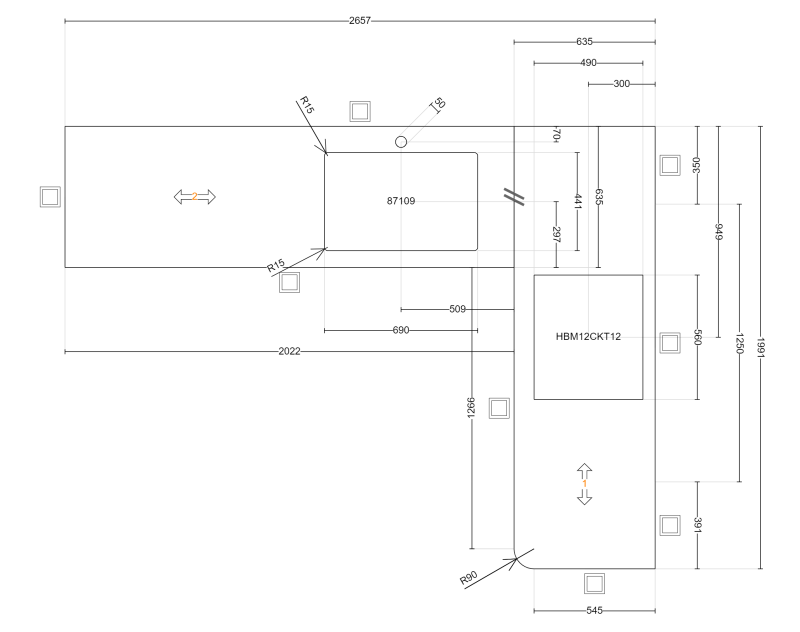
WallPanel
Generates a plan of each wall panel of the project :
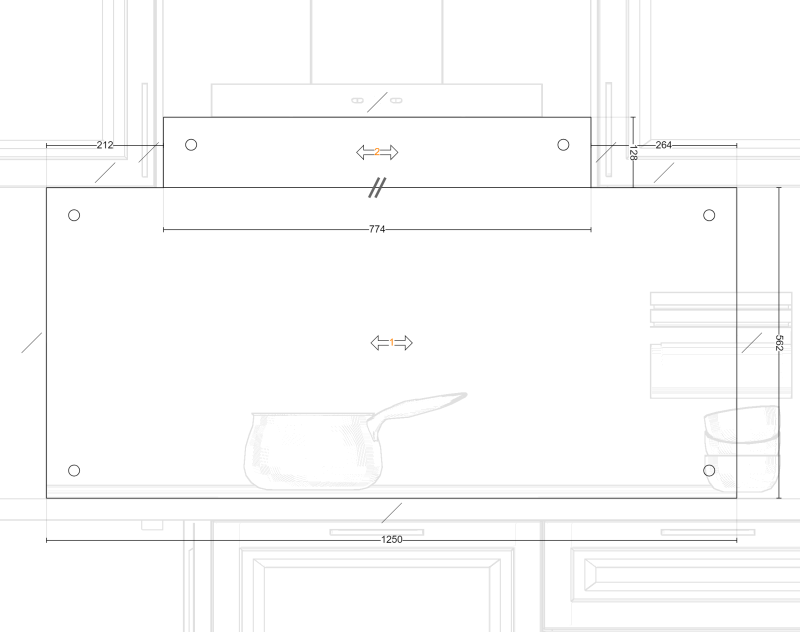
WallEdgeStrip
Generates a plan of each wall edge strip of the project :
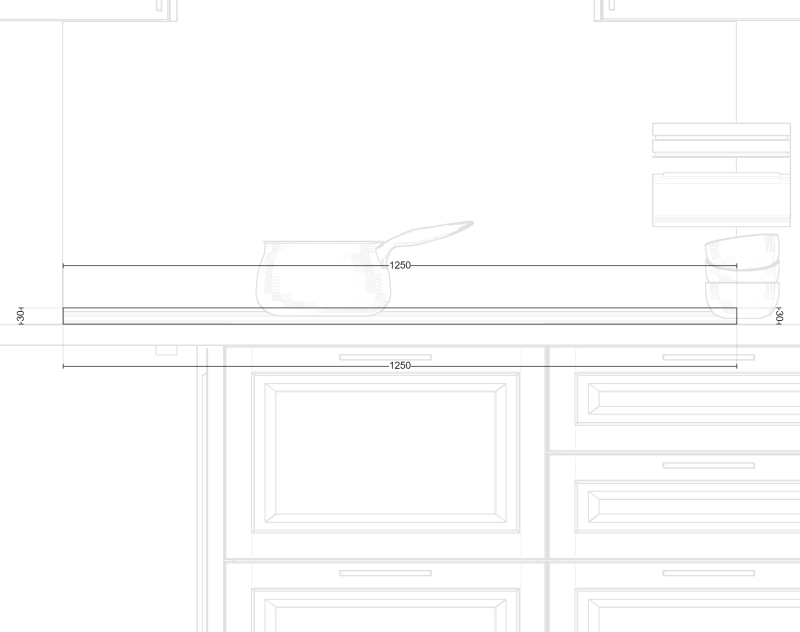
Other Parameters
tagsToShow
Optional Array of product tags we want to show in the 2D Plans. If this parameter is not set, or contains an empty array, we show all products
➡️ this parameter is not compatible with tagsToHide
tagsToHide
Optional Array of product tags we want to hide in the 2D Plans. If this parameter is not set, the default hidden products are the following:
Accessories, FloorLamps, KitchenAccessories, PlantsAndFlowers, Rugs, Shelves, SuspendedLamps, TableLamps, Tableware, TrashCans, WallShelves
➡️ this parameter is not compatible with tagsToShow
tagsToMeasure
Optional Array of product tags that must have a measure in the 2D Plans. If this parameter is not set, the default measured products are the following:
BaseCabinets, BathroomVanityUnits, Bathtubs, Cooktops, CornerCabinets, CoverPanels, Dishwashers, DoubleSinks, Dryers, FillerStripAngle, FillerStrips, FreeStandingFillerStrips, HalfHeightCabinets, HighCabinets, Hoods, OvenCabinets, Refrigerators, Showers, SingleSinks, Sinks, Toilets, UnderSinkCabinets, WallCabinets, Washers, WineCellars
showFurnitureDimension
Activate/Deactivate the furniture dimensions.
Example of a 2D plan without the furniture dimensions
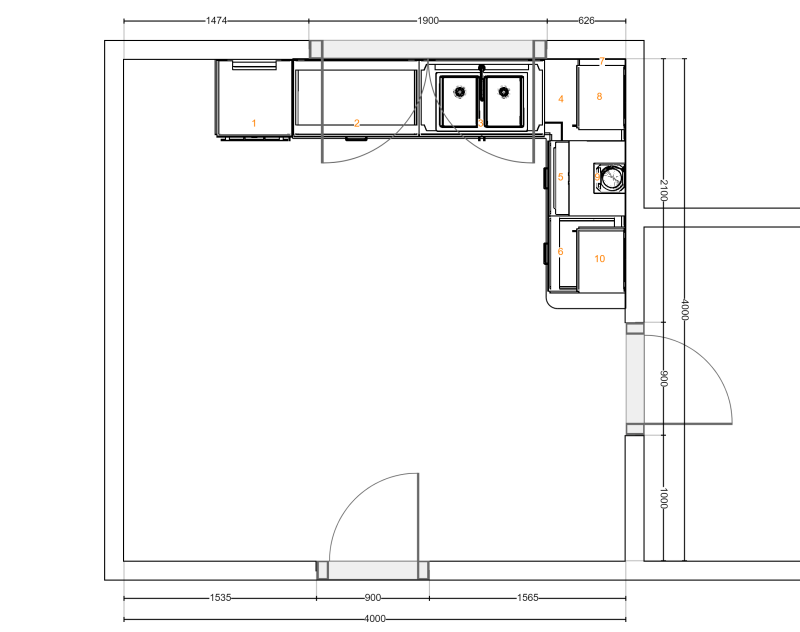
showDepthDimension
Activate/Deactivate the furniture depth dimensions.
showNumbering
Activate/Deactivate the cabinet numbers.
Example of a 2D plan without the cabinet numbers
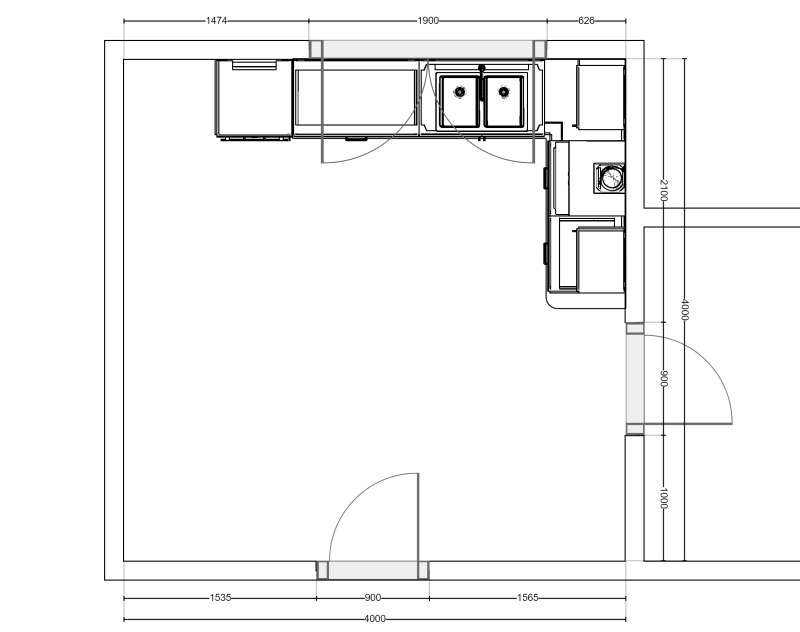
showFurniture
Activate/Deactivate the furniture.
Example of a 2D plan without the furniture
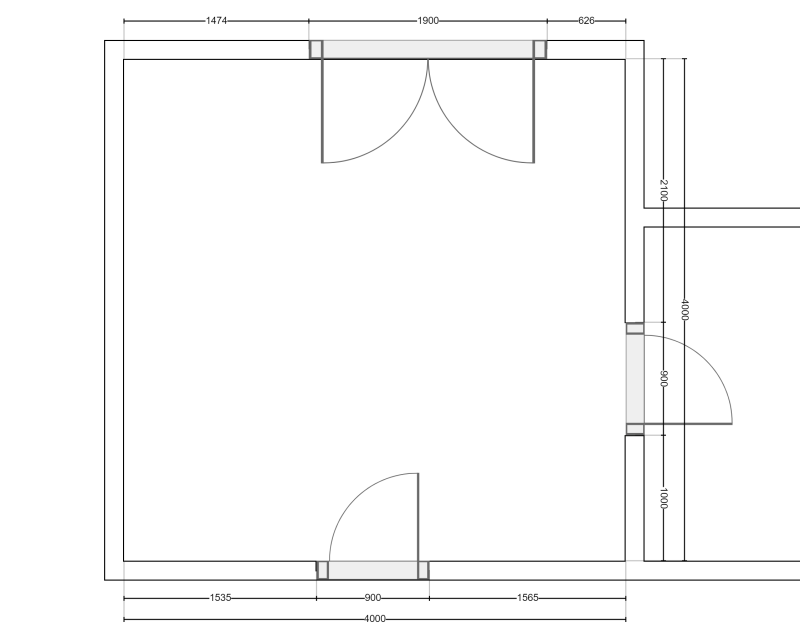
showWallDimension
Activate/Deactivate the wall and bay dimensions.
Example of a 2D plan without the wall and bays dimensions
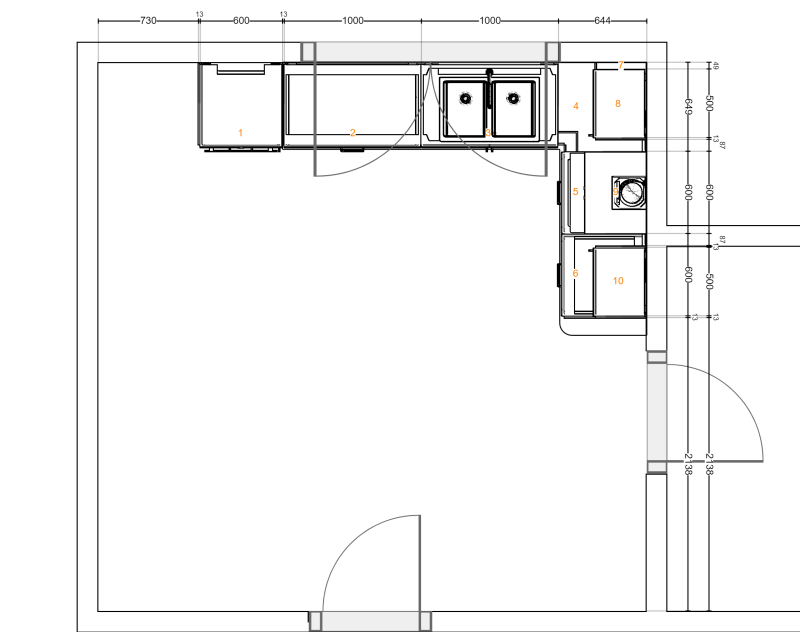
showCutouts
Activate/Deactivate the cutouts (and its dimensions) in the worktop/wallpanel 2D plan.
Example of a worktop 2D plan without the cutouts
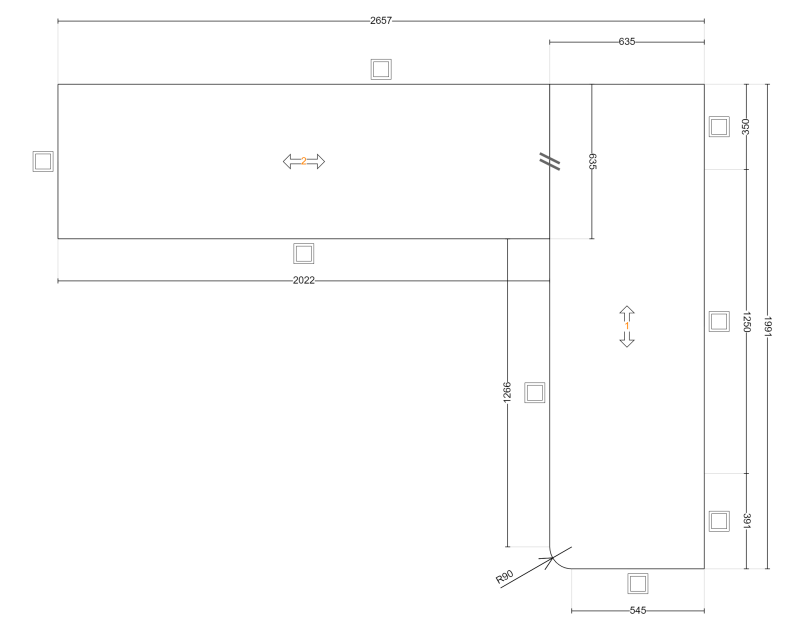
showFronts
Activate/Deactivate the fronts and handles of the cabinets.
Example of a 2D plan (Face) without the fronts
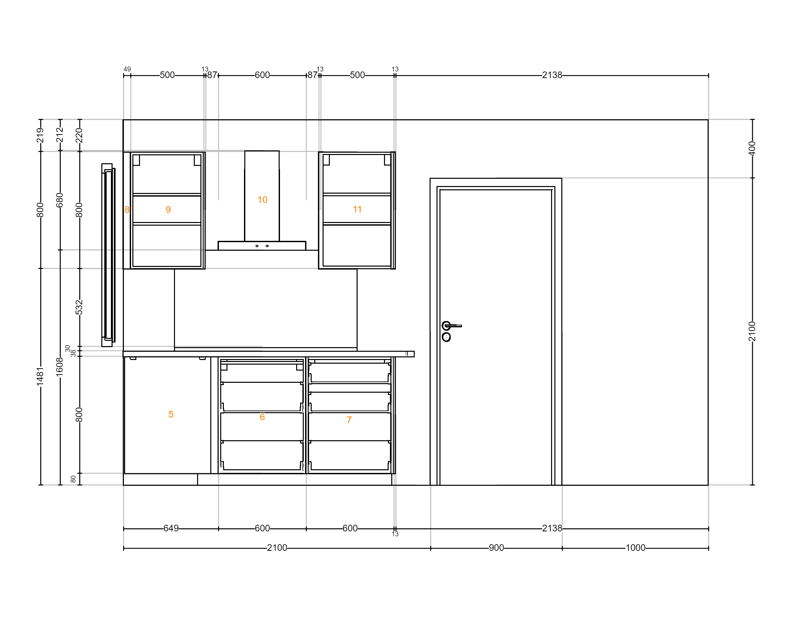
roomsOnly
Only for the top 2D plans. If the parameter is 0, a plan is generated for the whole level. If the parameter is 1, a plan is generated for each room that contains bathroom furniture
Example of a 2D plan of the whole level
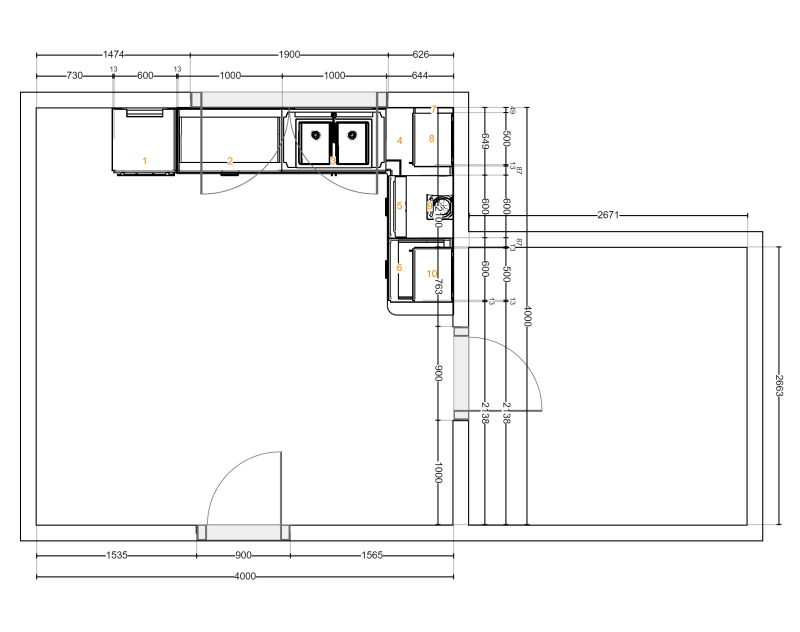
showExteriors
Activate/Deactivate the exteriors in the top plans.
Example of a 2D plan with the exteriors
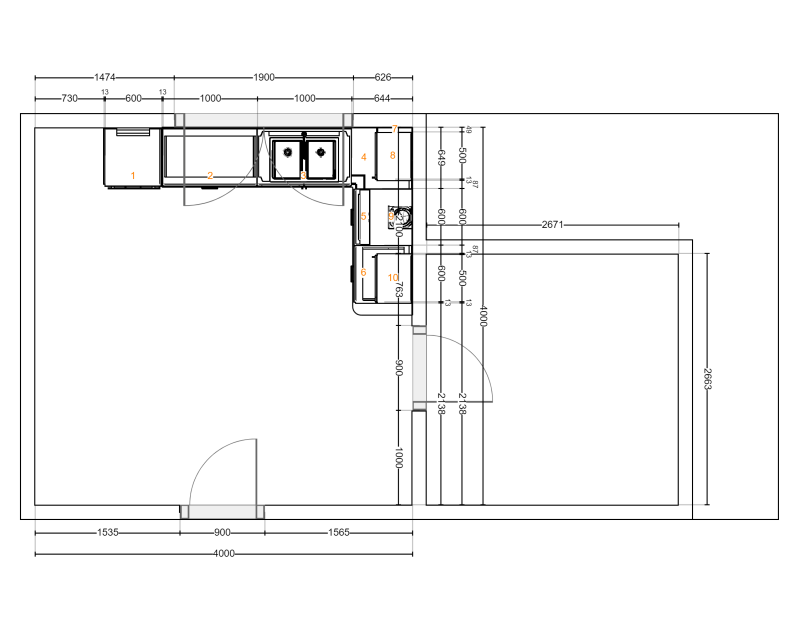
resol
Defines the desired number of pixels per inch for the printed image
scale
Defines the scale of the plan, regarding the real size of the cabinets, and taking into account the resol parameter
This parameter is ignored if the imageWidth and imageHeight parameters are specified
imageWidth and imageHeight
Defines the size of the image result in pixels. If these parameters are specified, the scale parameter is ignored.
roomName
Defines the name of the room.
